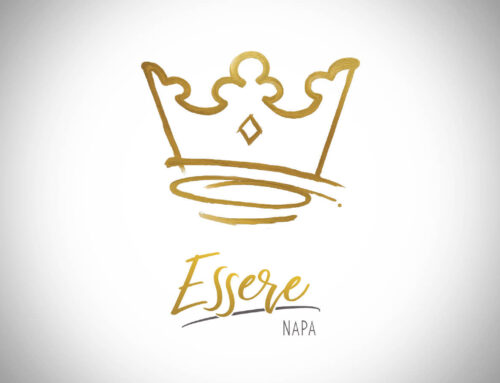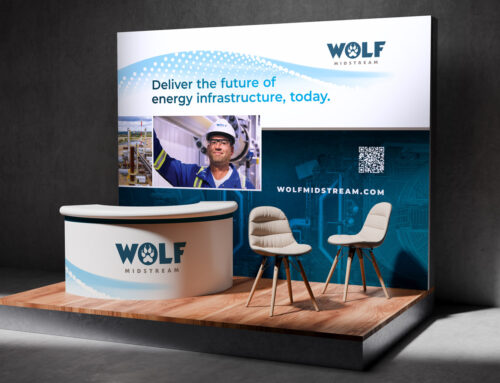3D Facility Rendering
I worked with a highly-skilled team of 3D rendering folks to produce a series of installation renderings for a proposed energy storage facility.
I developed the schematic flatplan, sketches, chose the materials and final perspective details. The rendering team took my direction and worked within the client’s budget limits and achieved a 75%-real visual style for the final images.
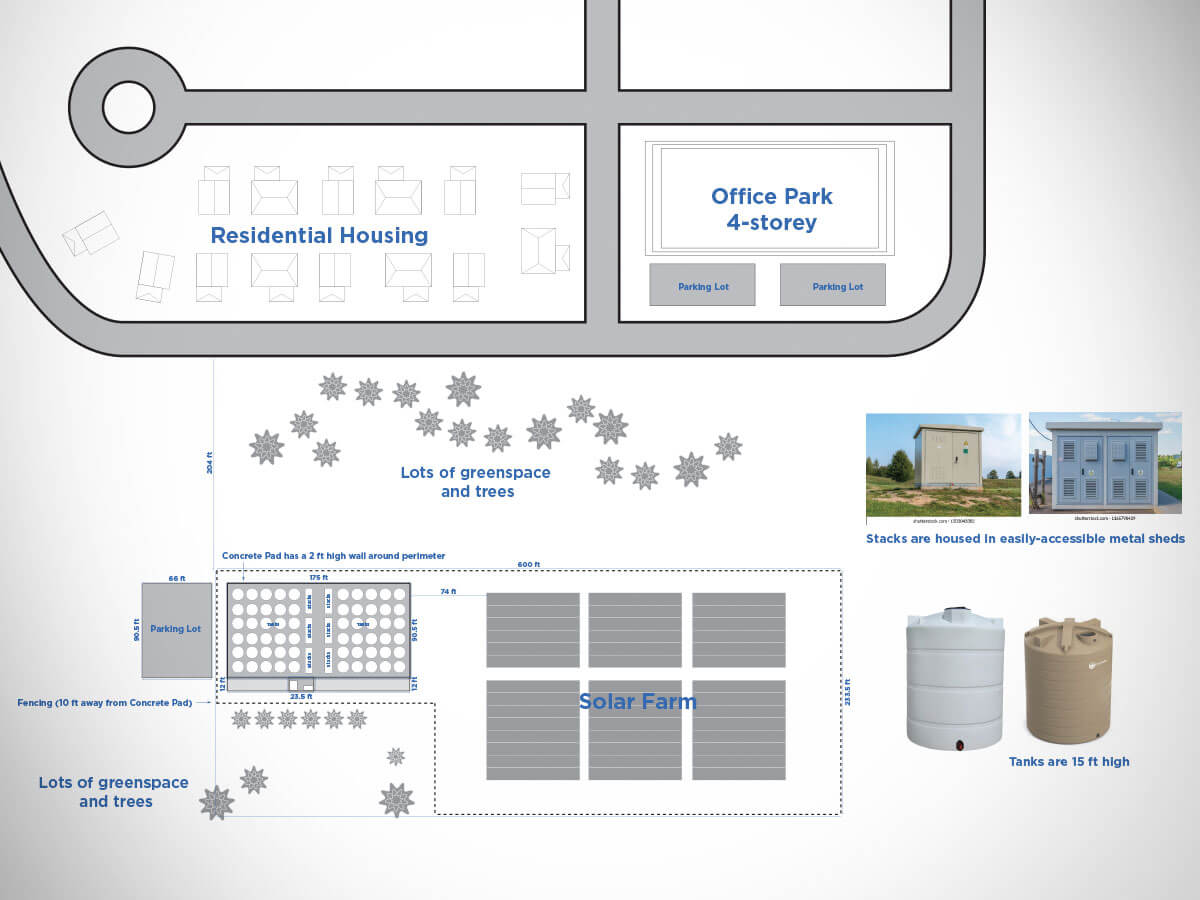
See below for some additional sketch/rendering examples.
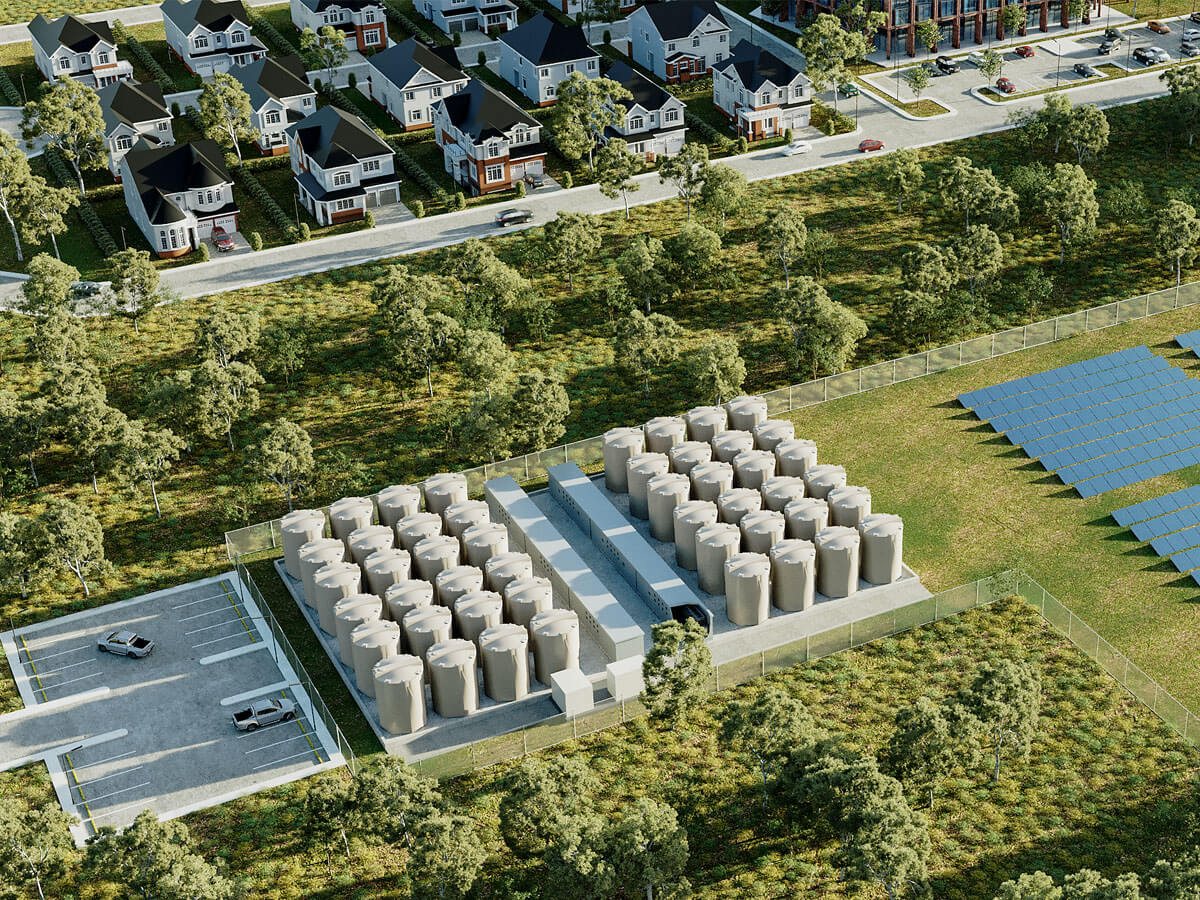 Rendered
Rendered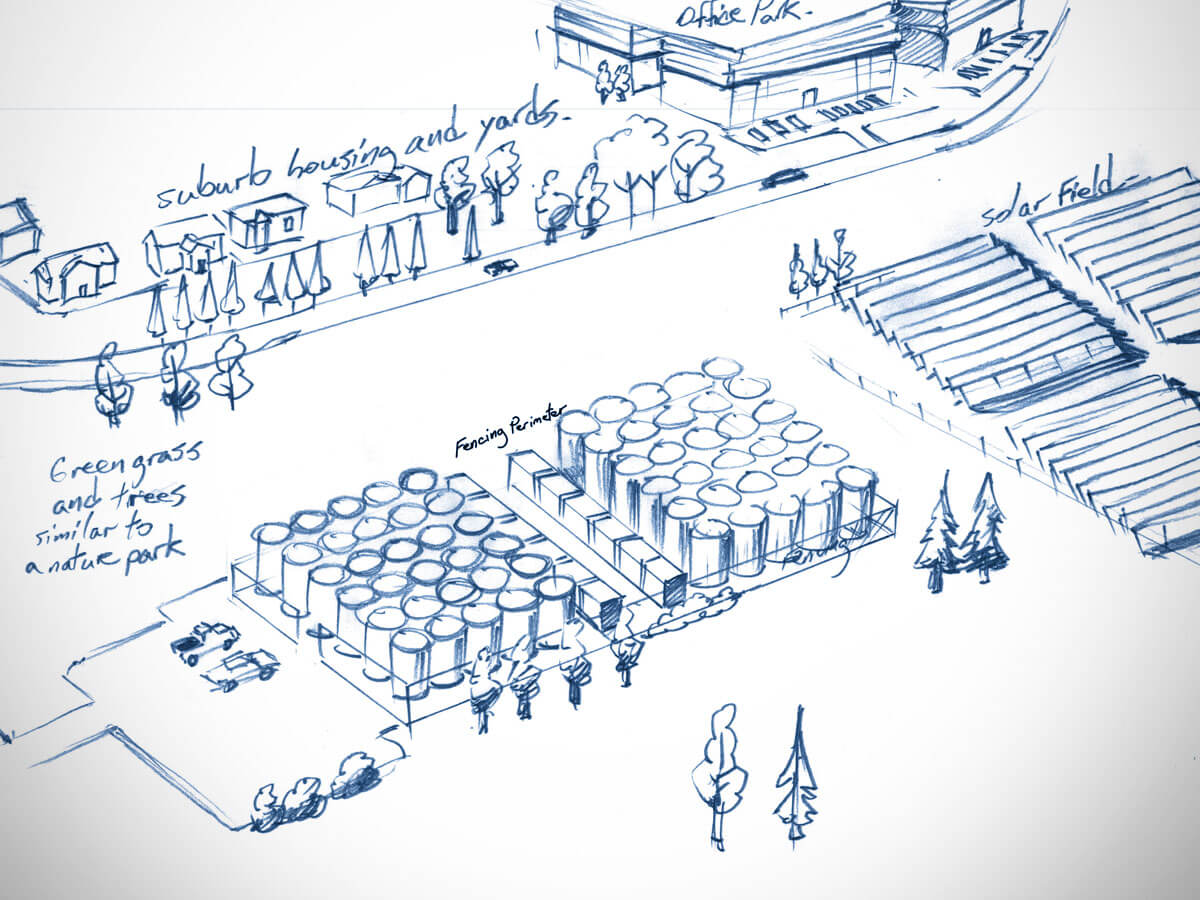 Sketch
Sketch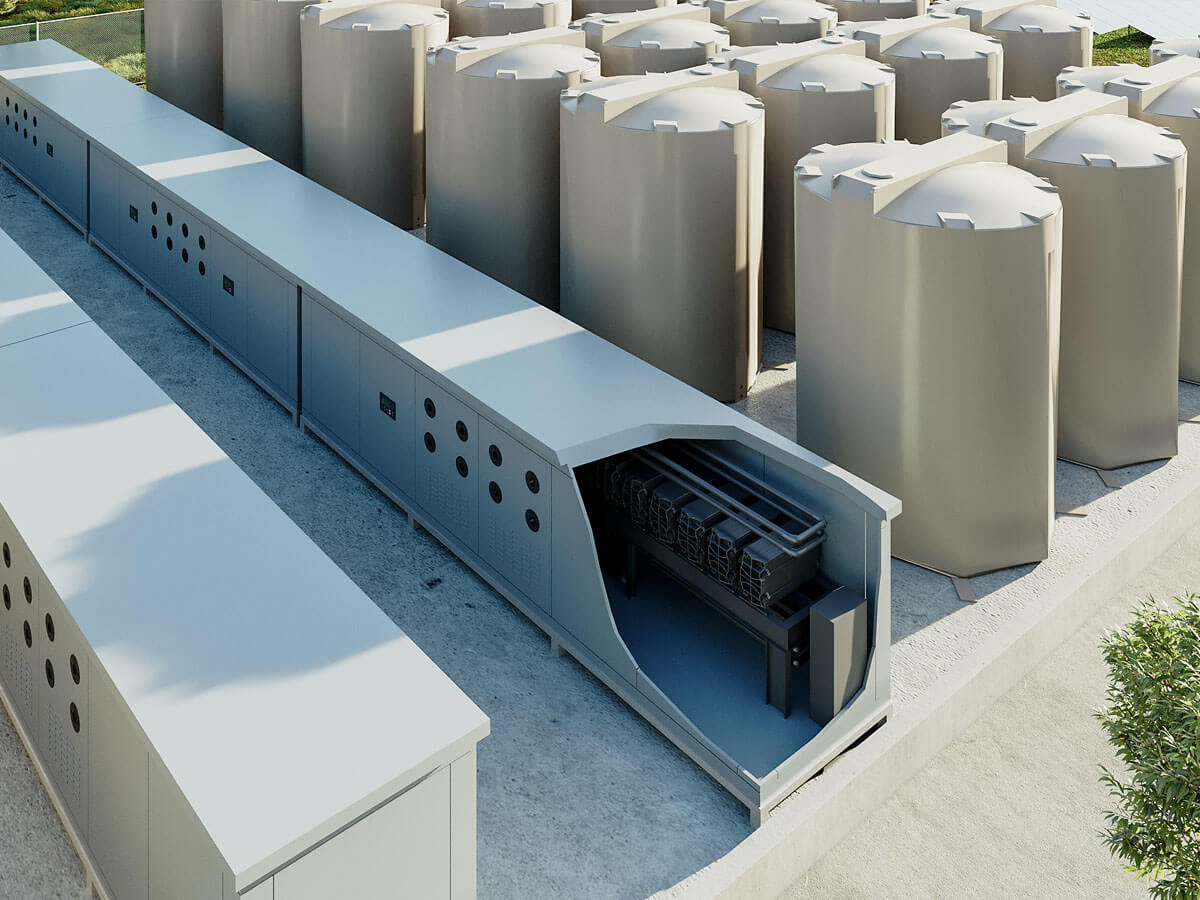 Rendered
Rendered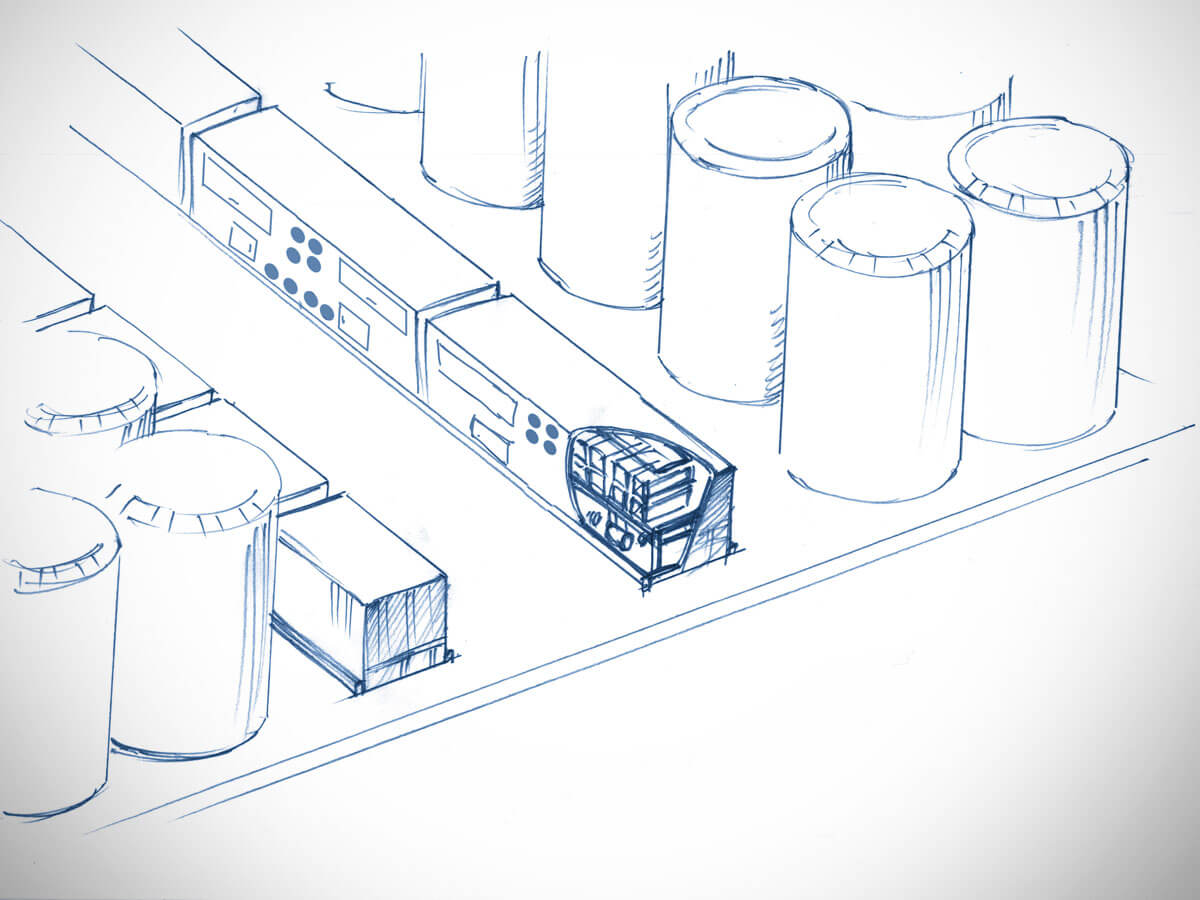 Sketch
Sketch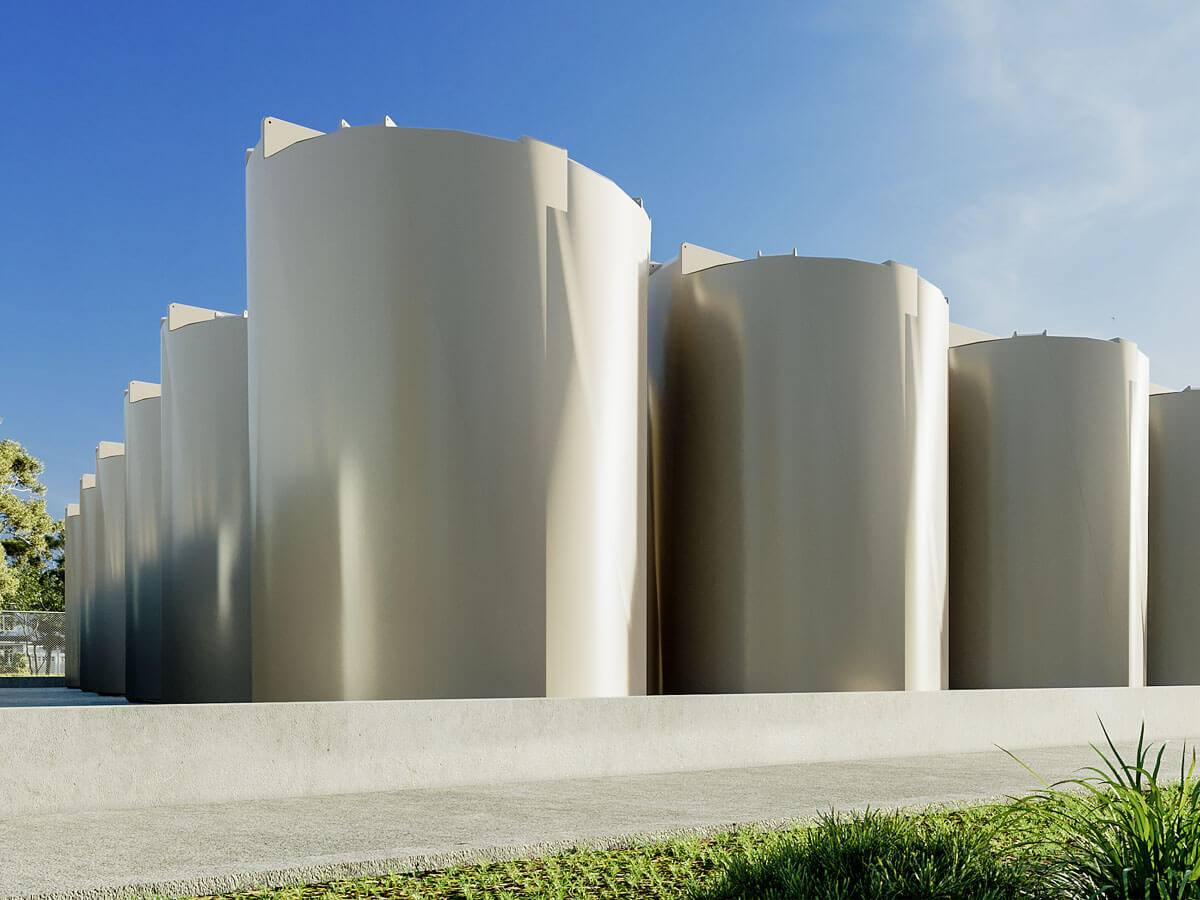 Rendered
Rendered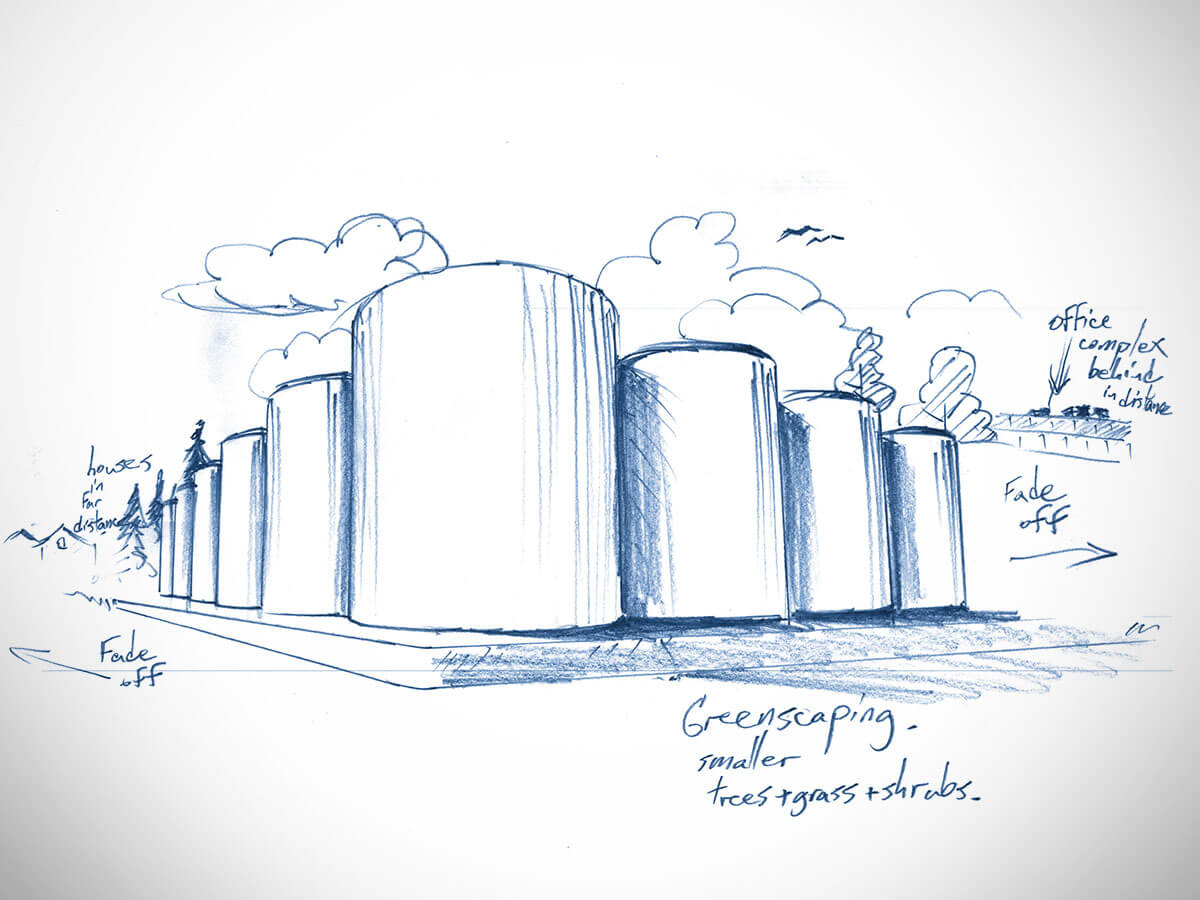 Sketch
Sketch


